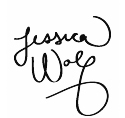Flatbush Avenue Extension
Downtown Brooklyn, New York City
Flatbush Avenue is one of the major traffic arteries and its efficient operation is an important part in Downtown Brooklyn’s management plan. While it currently carries a heavy volume of traffic effectively, Flatbush Avenue is less effective in accommodating pedestrians walking along and across it. It divides Fort Greene and the Central Business District (CBD) and also contains obstacles for pedestrians walking along it in the form of numerous breaks in the curb and alignment discontinuities. Its lack of consistent and high quality urban design elements and its high traffic volumes make for an overall suboptimal pedestrian experience.
To remedy this situation, as part of the Downtown Brooklyn master plan, Flatbush Avenue Extension received a new streetscape program which makes the area must more pedestrian friendly preparing for the residential building boom along the corridor, and adding much needed safety accommodation such as sheltered pedestrian islands.
To aid with wayfinding, create a sense of place, and beautifucation, the cross streets along Flatbush Avenue names are engraved into the sheltered stone pedestrian islands that divide the traffic directions mid street.
Each block and curb has different conditions, so each curb had to be custom letter set and spaced to work with the overall width, cant of the wall, and the breaks in stone that make the pedestrian refuge.
CREDITS
Studio: Russell Design
Landscape Architects: Donna Walcavage
Role: Environmental Graphic Designer
Client: New York City Economic Development Corporation











