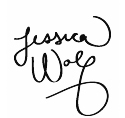Tenement Museum
103 Orchard Street, New York, NY
Russell Design in collaboration with Perkins Eastman, Architects, designed an exterior and interior environmental graphic design program, including donor recognition, building signage and exhibit tour identification at the new Tenement Museum Visitors Center. The project encompassed three floors of a newly acquired building at the corner of Delancy and Orchard Streets on the Lower East Side of Manhattan. The ground floor serves as a retail store, tour check-in desk, small theater and exhibit space. Below are the museum’s administrative offices; the second floor is concerned mostly with education.
CREDITS
Studio: Russell Design
Architects: Perkins Eastman
Role: Environmental Graphic Designer
Client: Tenement Museum


